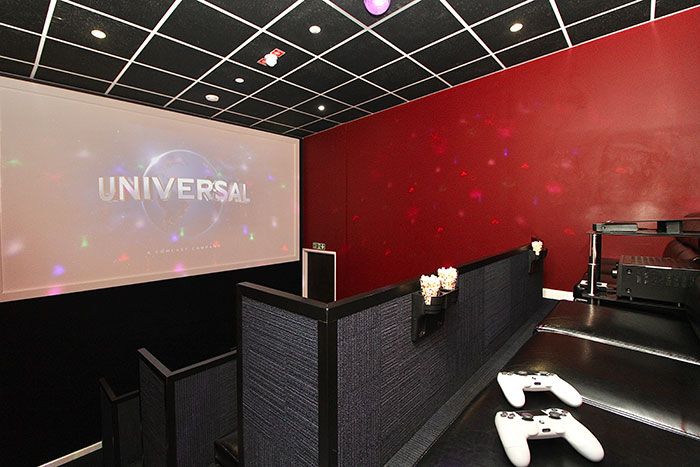
Tucked away the theatre style cinema room provides an exciting extra luxury and one that most UK holiday homes are unable to provide.
The tiered seating accommodates all guests and stairs can be lit up in the dark. Pick a film from the BluRay library, play on the PS5 or link your device via HDMI and immerse yourself in the powerful sound system or switch on the disco light and sing along to the karaoke machine – whichever you prefer, this room is a perfect space for hen parties and other celebrations alike. This room alone is one to be remembered.
To get away from it all, take the stairs from the Games Room up on to the roof deck. Here you can sit in the roof garden with a cold drink or enjoy the backdrop of surrounding countryside from the viewing platform.
At 80ft high, you will be mesmerized by the views even on a misty day. Whether looking North towards the River Orwell and the iconic Orwell Bridge, East to the docks at Felixstowe or South towards Holbrook and the River Stour you can admire all 360 degrees up here.
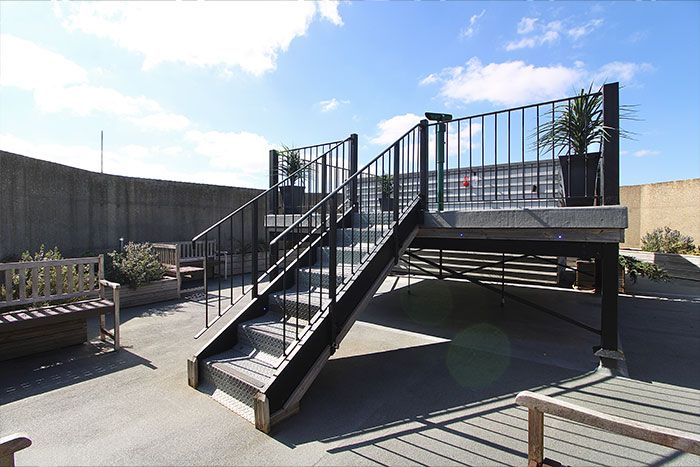
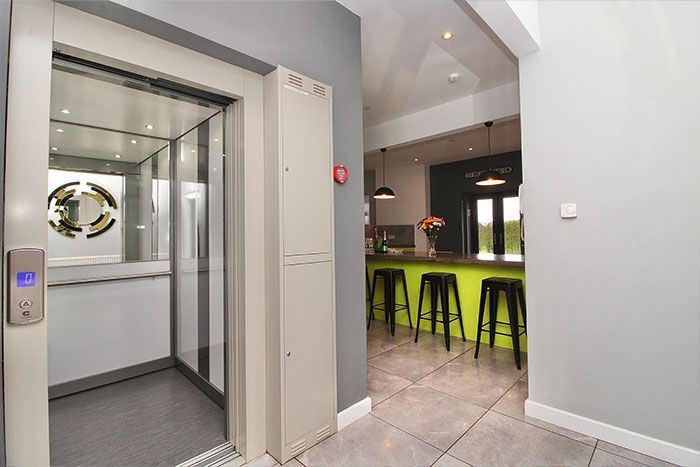
You could easily imagine feeling lost in this Tower due to it’s sheer size but although there are stairs between each floor, an 8 person passenger lift has also been installed
for your convenience. The lift operates between Ground level and the Games Room on the top floor with a stop halfway up, on the middle bedroom level.
The vast kitchen is well equipped for larger groups including a large breakfast bar and a separate table that seats 18. Guests can cook, eat and socialise all within this area and on a nice day the French doors can be opened up allowing you to sit outside at the banquet table and admire the views of the surrounding countryside.
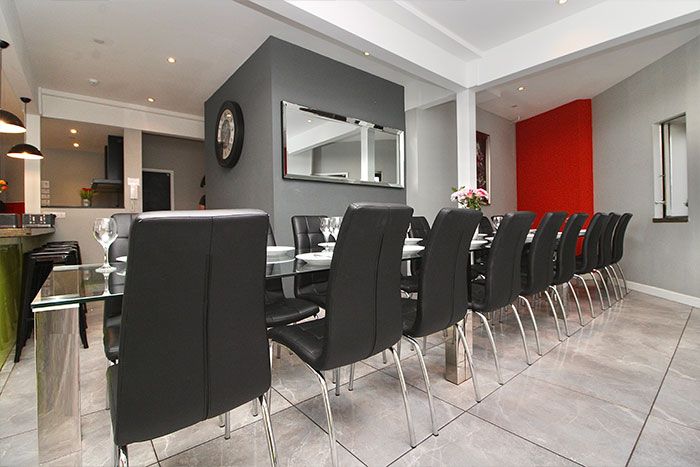
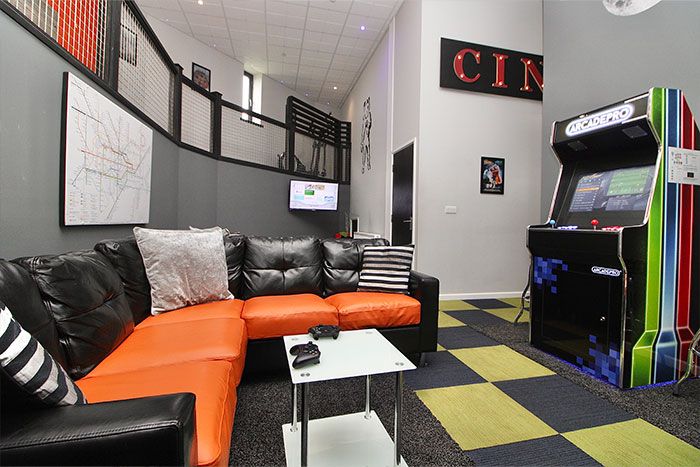
In addition to the large living space, on the top floor is the Games Room, home to an arcade machine, music system with DJ desk, a Nintendo Wii and an X-Box along with 2 separate 42” screens which should keep everyone happy.
Guests can also make the most of the high ceilings and wander around the overlooking gallery area – take a look at the renovation pictures, look out of the windows for an impressive view or try out the cross trainer if you’re feeling energetic!
The sheer size of this property provides a layout that works effectively for many different groups.
With 9 bedrooms over 3 floors the Tower can easily accommodate individual families. Each floor has 3 bedrooms – a master with ensuite shower and 2 further twin rooms, (one of which can be made into a Superking) and also a separate bathroom with tub shower. All bedrooms have a TV and plenty of storage space.
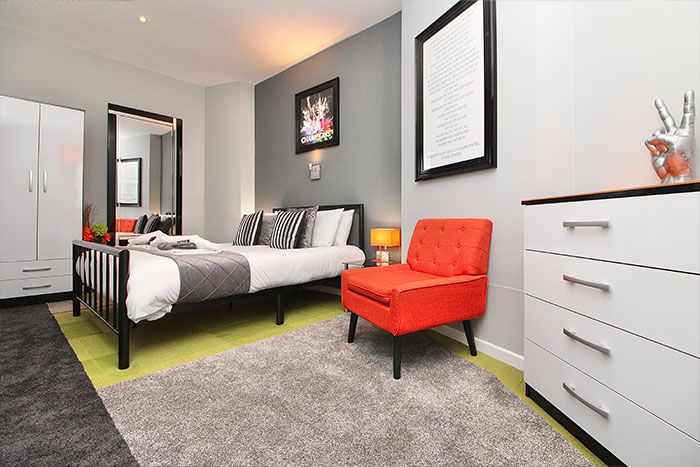
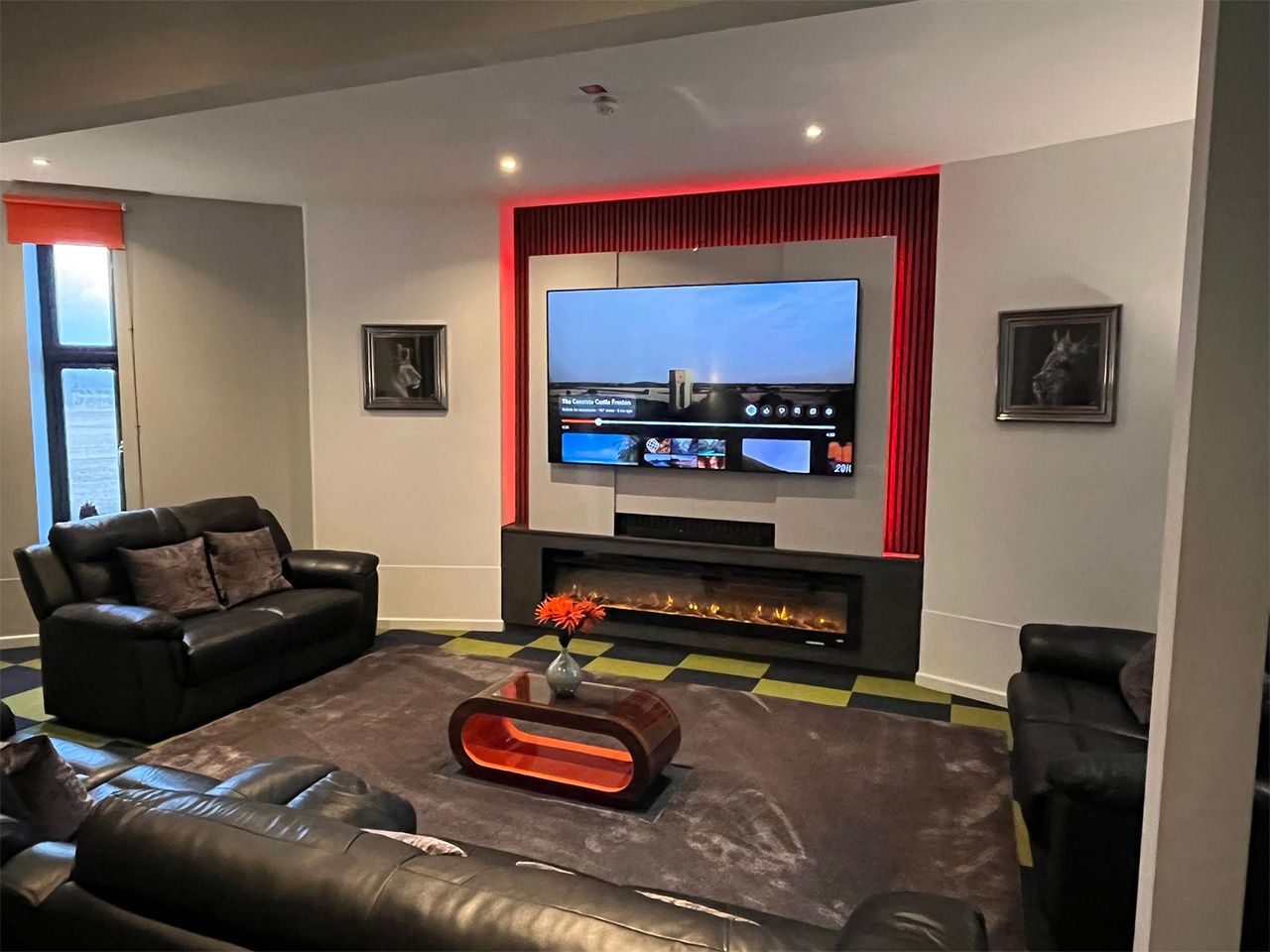
Up a flight of stairs and the entire first floor is given over to the main living area.
Relax on one of the comfy sofas around the 85” Smart TV, play a game of pool or sit and read with a coffee – there is ample space for small groups and individuals to enjoy this room without getting in each other’s way.
As you move around the property, wide landing areas, soft armchairs and coloured artwork provide lots of interest. Wherever you are in this building there are tall windows which compliment the Tower’s unique shape as well as allowing lots of light into the building.
Outside there is a small basketball court, a large banquet style table with bench seating, a wild flower garden and ample parking for several cars.
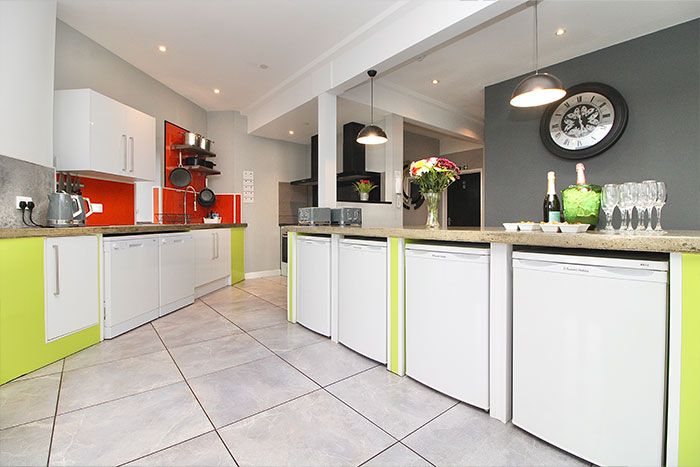
To view our floor plans, click the images below. If you have any questions about our accommodation or accessibility, please contact us.